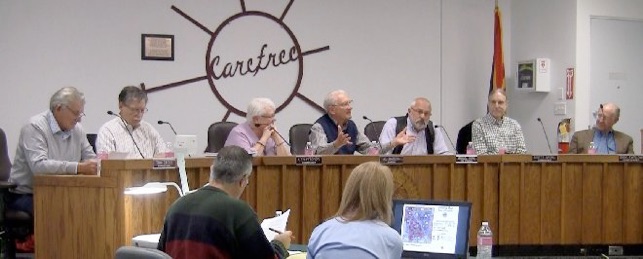CAREFREE TRUTH






Carefree Truth #472

Carefree Truth
Issue #472, March 25, 2016

The intent of the workshop was to conclude the conversation concerning definitions and requirements regarding building heights for residential and commercial structures. Form- based code is not part of the proposed text amendment. The proposal is designed to simplify how building height for both residential and commercial buildings is measured and to return commercial building heights to the historical 30'. These topics were previously discussed at Planning and Zoning (P&Z) publicly noticed workshops on August 10 and October 19, 2015 and January 11, 2016.
Planning Director Stacey Bridge-Denzak explained that "design grade", the lowest finished floor of a building, to the highest point of a parapet or roof line will be used to determine the building height. The existing ordinance limits cuts on slopes to a maximum of 12' from the natural grade, and fill cannot exceed cut, which effectively controls artificially raising a building with the use of fill. The use of cumulative height, which proved confusing to both residents and builders, has been eliminated.
I asked that it be clarified in the ordinance that finished floor does not include rooms such as basements or wine cellars that are underground and do not affect the above ground height. I shared the story about how, many years ago, we requested a variance to move our building envelope further up the hill on our property. Another applicant at that meeting was requesting permission to add an underground wine cellar to an existing home. The request for a wine cellar was denied. The reason cited was that it would violate the height restriction when measured from the lowest finished grade, which was the literal interpretation of the ordinance, making the house too high. Mrs. Bridge-Denzak said walk-out basements, while rare in this area, would have to be counted as part of design grade. I suggested the exception state that it could only be accessed from the interior of the building and would not be visible from the exterior. Mrs. Bridge-Denzak agreed that was a viable solution.
Commissioner Dan Davee asked why the commercial building heights had been lowered from 30' to 24'. Gary Neiss replied that a wholesale reorganization of the zoning ordinance was done and some of the Commissioners had recommended that all building heights, both residential and commercial, be reduced to 24'. He told them at the time that this would discourage Class A commercial development within the Town Core, since certain heights are required to create interesting and desirable buildings like the Galleria, and indeed very little development has occurred since this restrictive height limitation was put in place. I commented that I attended the meetings as an audience member when the zoning ordinances were being updated at that time. Several of the Commissioners were quite anti-business, and even tried to recommend arbitrarily restricting the types of businesses that could locate in Carefree, which they were told was illegal to do.
Commissioner Dick Tatlow questioned the massing requirement for non-residential buildings and asked whether a minimum dimension for the articulation of the planes should be included. During discussion, it was pointed out that 3' between masses is fairly standard, and that breaks in a facade could also be accomplished by utilizing variations in materials, colors and/or depths.

Jim Van Allen
The floor was then opened to the public. Jim Van Allen began by taking umbrage with Carefree Truth for stating his and John Traynor's blog attempted to whip the residents into an emotional tizzy, which is counterproductive to reasoned dialogue, and asked if "tizzy" is even a real word. I assured him it is a real word.
Mr. Van Allen asked if form-based code was part of this text amendment, and was reminded that it was not. He went on to talk about his history with Embassy Suites, saying he had been involved in the building of several Embassy Suite motels which were quite successful. He was OK with commercial building heights being restored to 30', and likes the Galleria. He said there was no reason for a boutique hotel in downtown Carefree to exceed 30' in height. I asked him about the acreage of the Embassy Suites with which he had been involved. He said they were built on 1-2 acres, and the footprint of the one in San Diego by the waterfront had a footprint of only 1 acre. I asked him how many floors were in the one in San Diego, and he answered, "14". I commented that the available acreage for a boutique resort in Carefree is only 2 acres and that if you can't spread out, you have to go up. He responded, "Or down." I reminded him that he has often said that a certain number of rooms were required to make a hotel or motel profitable, and that down was for parking.

John Traynor
John Traynor asked for the building height allowed for Ed Lewis' Easy Street condominiums. Mr. Neiss told him that information is available in the site plan and development agreement with Butte Properties, and is a matter of public record. He encouraged Mr. Traynor to put in a public records request for the full information on that project.
Chairman Al Mascha said input from the public is appreciated and has helped shape the text amendments discussed in the workshops. He encouraged people to attend meetings and to be involved.
Lyn Hitchon
Prepared by Carefree Truth
Visit our website at www.carefreetruth.com If you know anyone who would like to be added to the Carefree Truth email list, please have them contact me. Feel free to share Carefree Truth with others on your list. Visit www.carefreeazbusinesses.com to see more info about businesses in Carefree. Please support our merchants.


